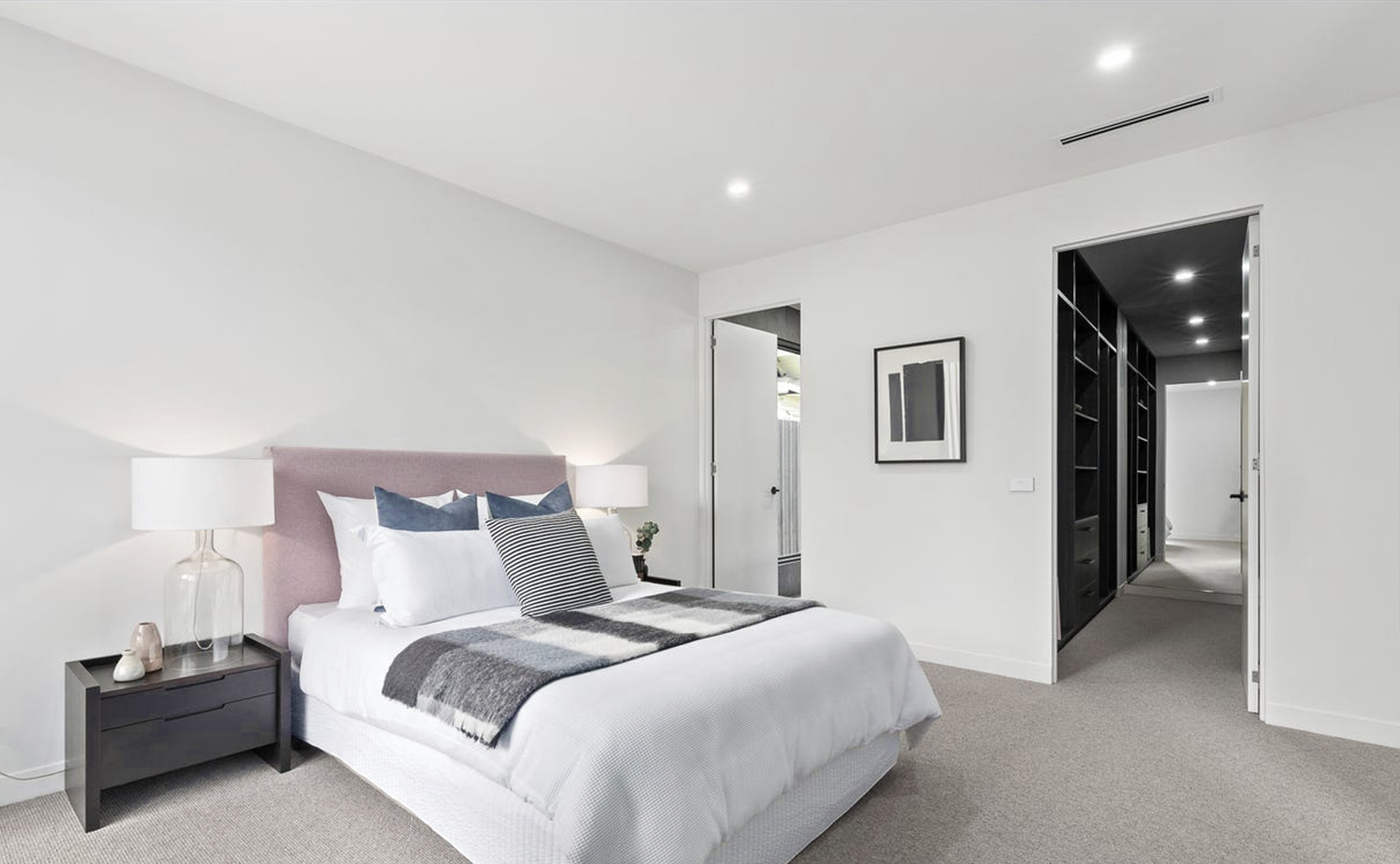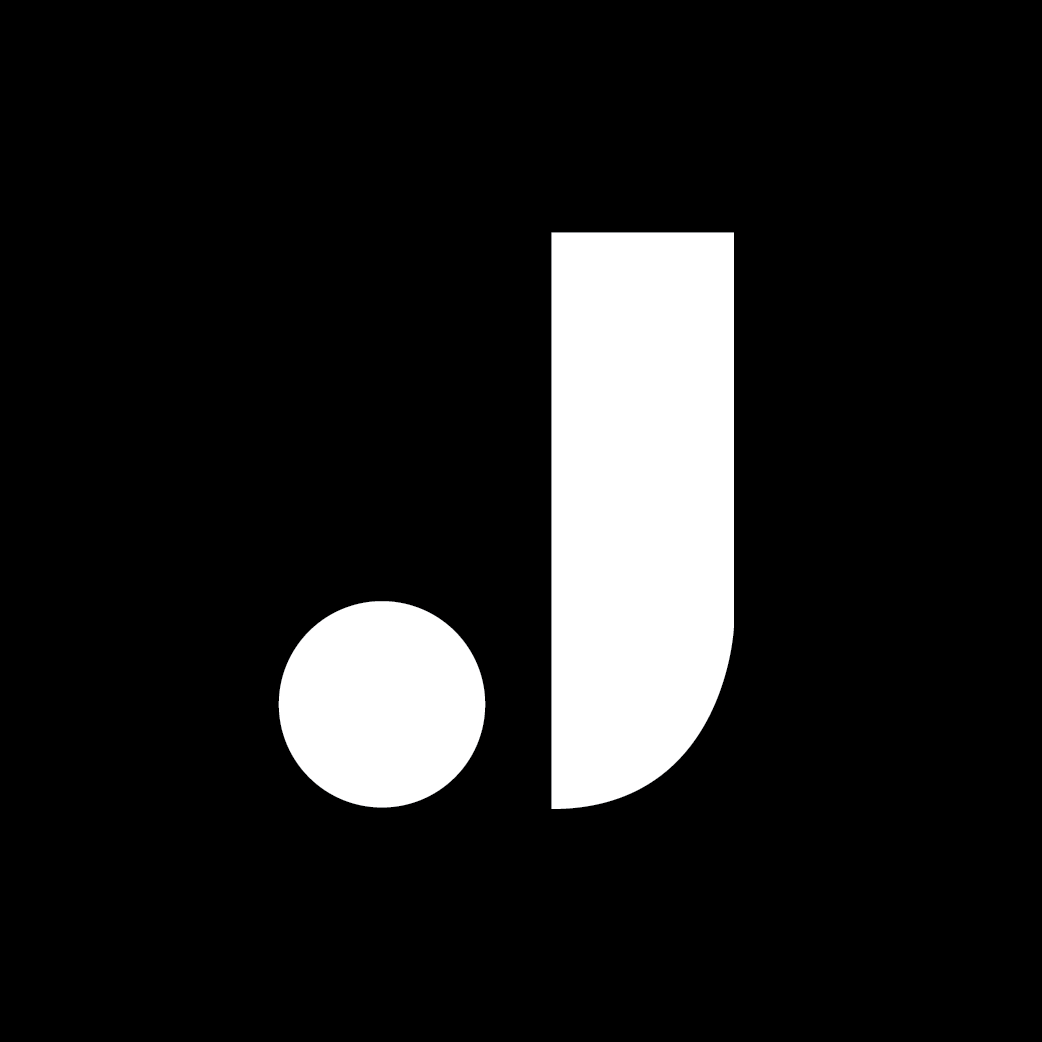Northcote Houses










-
Feasibility
Interior Design
Construction Documentation
-
635m²
-
632m²
-
3 Bedrooms
3 Bathrooms
Double Garages
-
$1.3.m
-
Multi Residential
-
A dual occupancy development in the heart of Northcote and in the coveted school zone and designed to cater to a broad spectrum of potential owner-occupiers, such as families and downsizers, and tastefully designed in a modern minimalist dark palette inspired by the vibrant hospitality cafe scene in Northcote.
