Ferntree Gully Houses

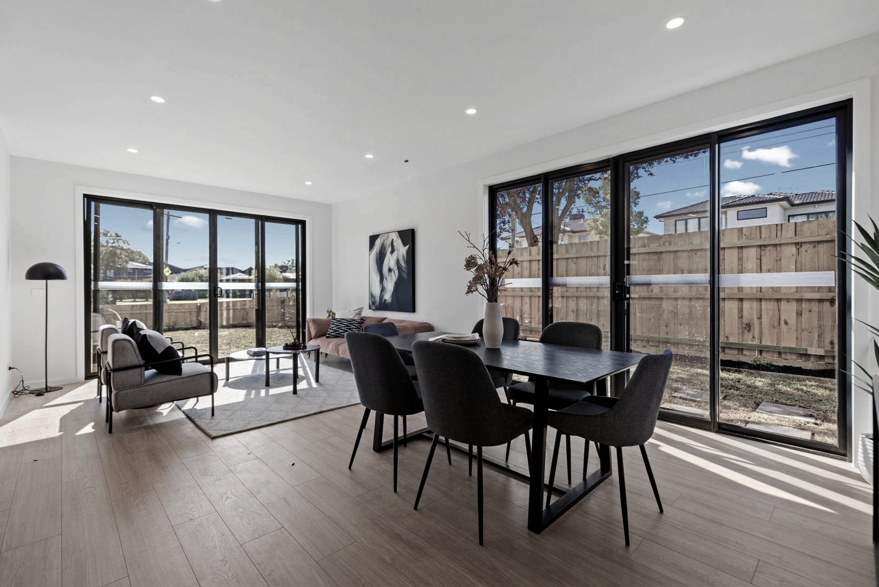
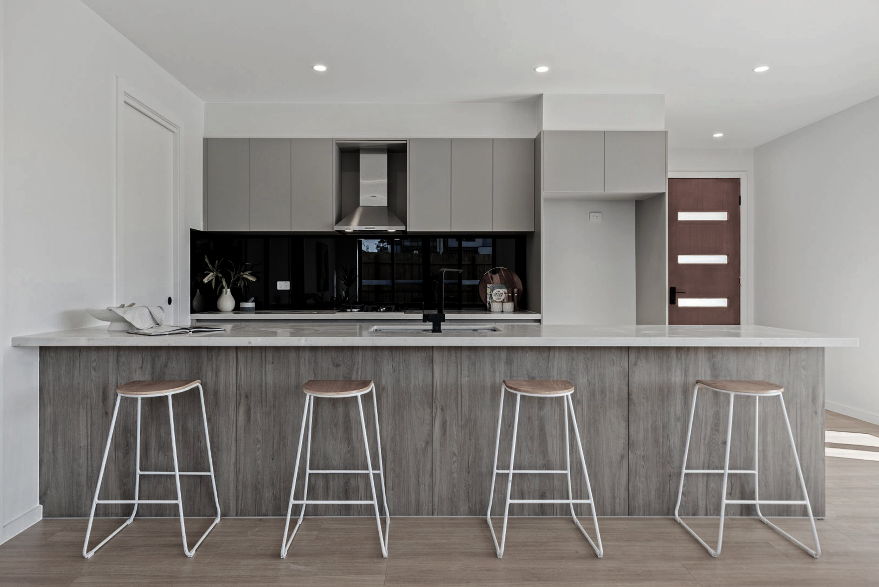
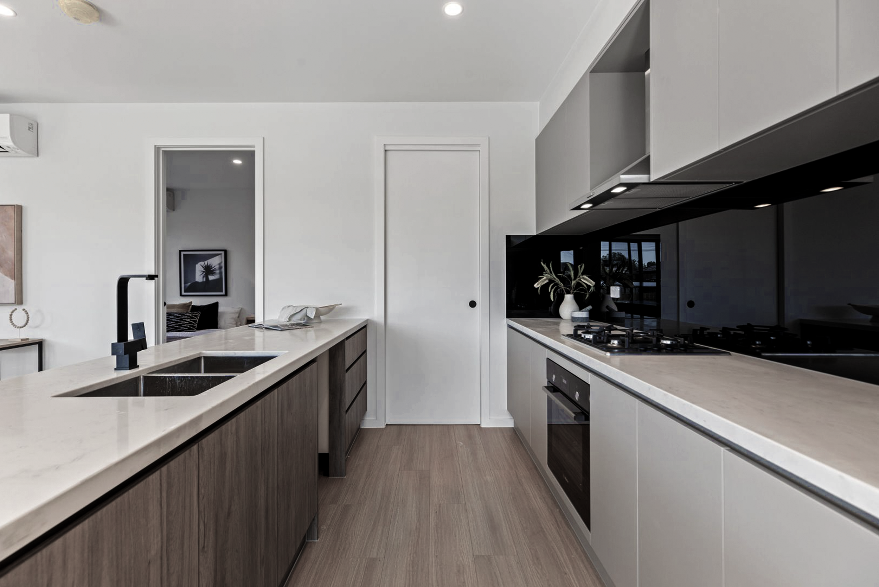
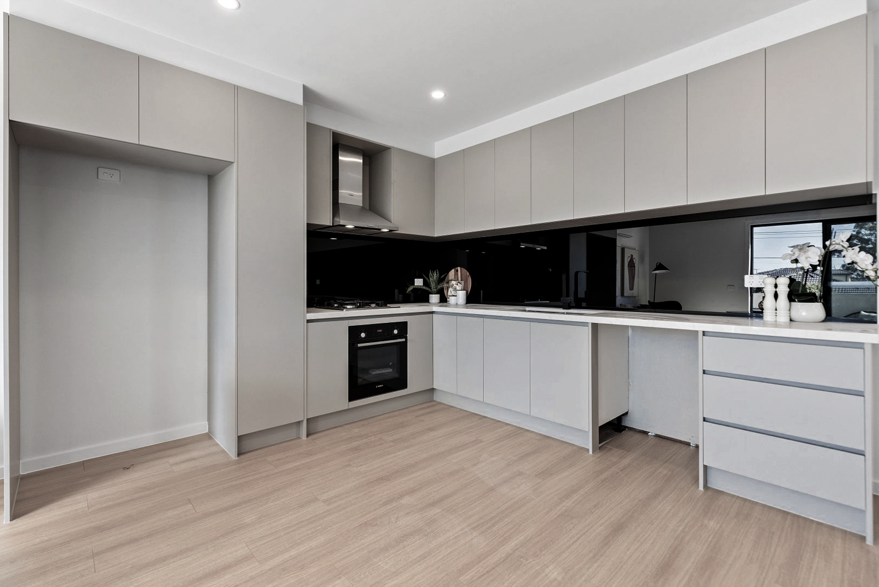
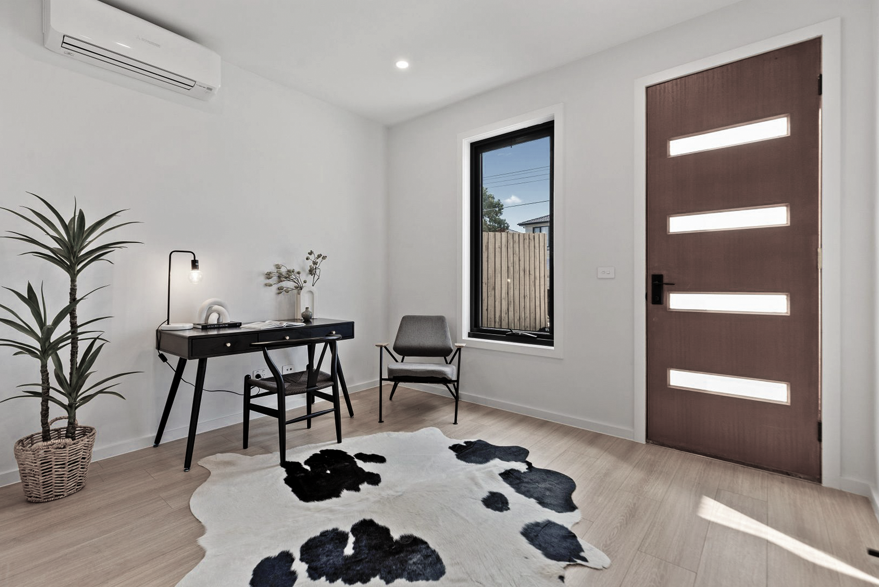
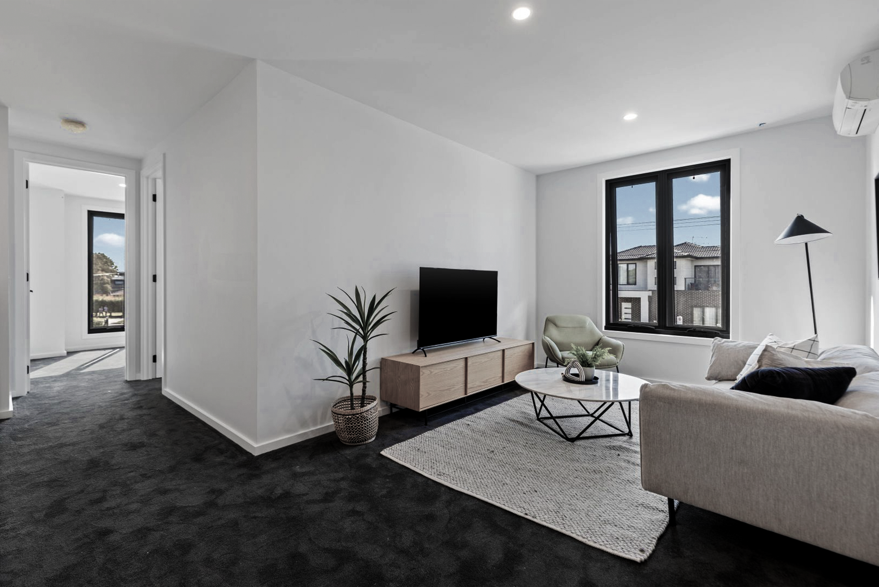



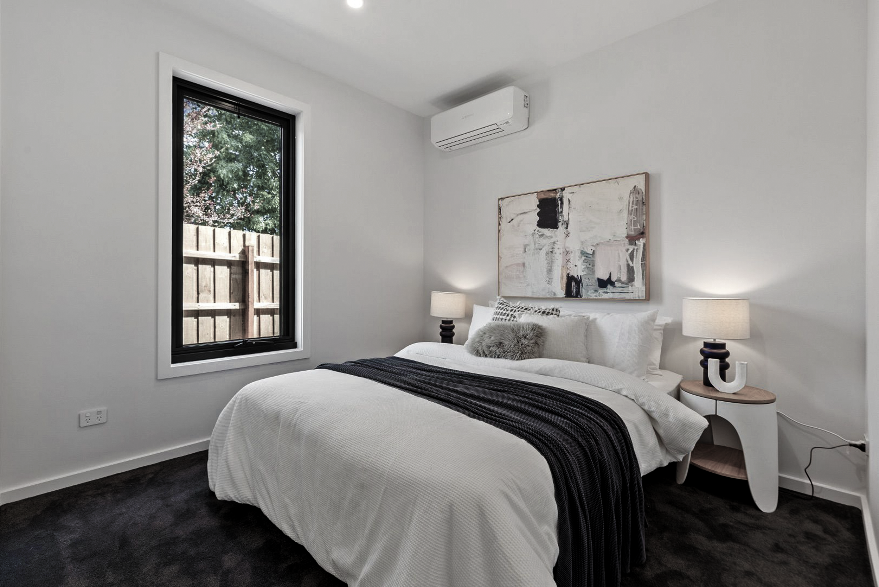

-
Feasibility
Architecture & Interior Design
Town Planning
Construction Documentation
Construction Services
-
738m²
-
532m²
-
4 Townhouses
3-4 Bedrooms
2 Bathrooms
Single Garages
-
Multi Residential
-
A thoughtful set of 4 townhouses strategically located near the shopping strip and primary school.
These are fitted out with a neutral material palette that prioritises economics and durability to appeal to the local demographics.
